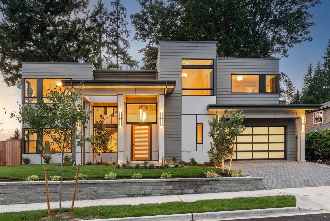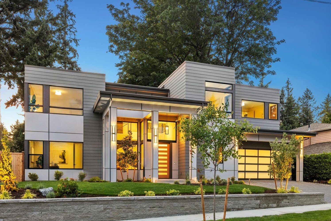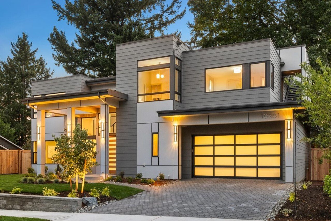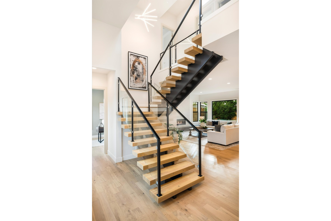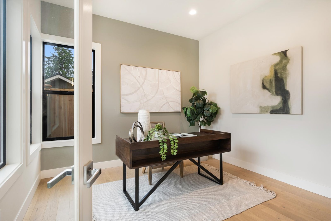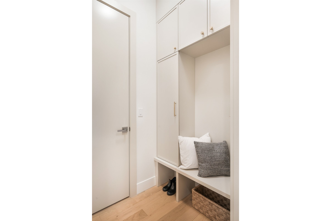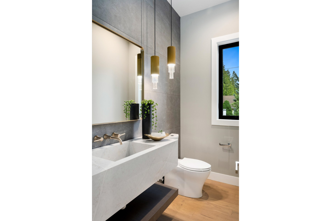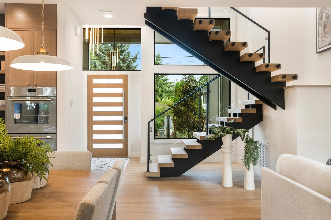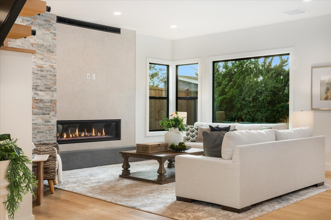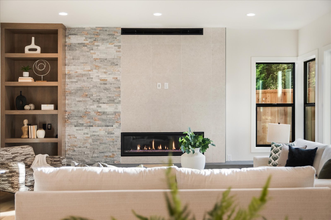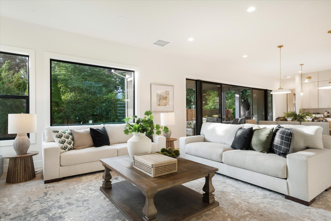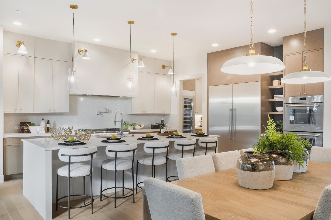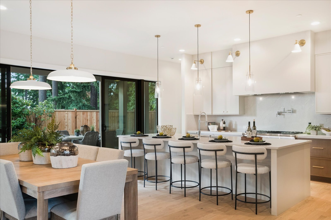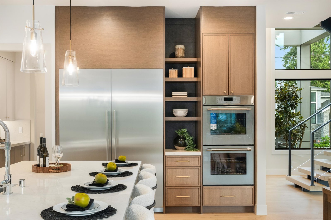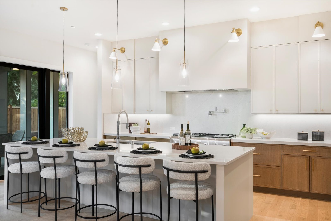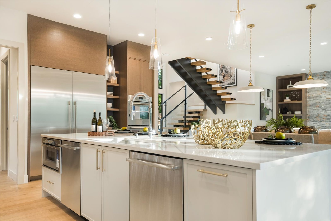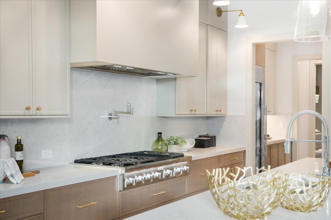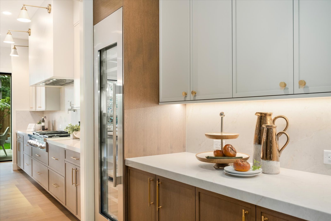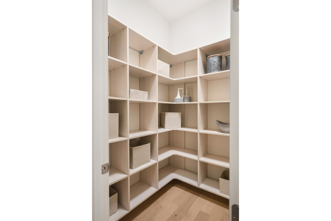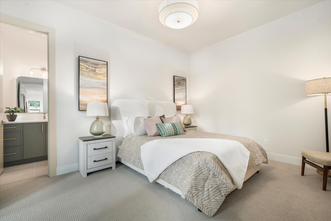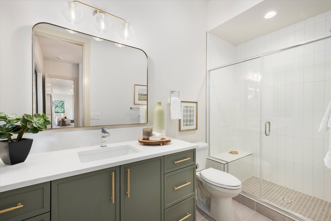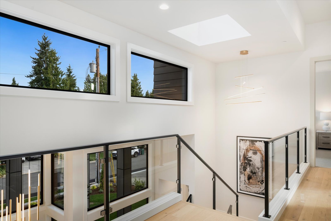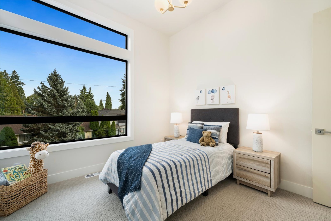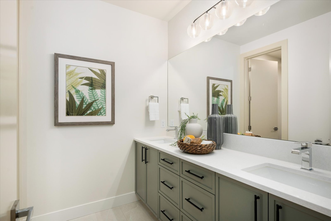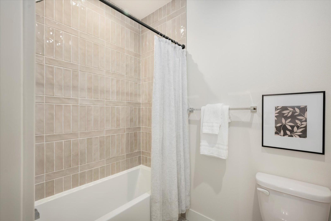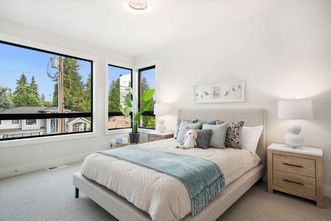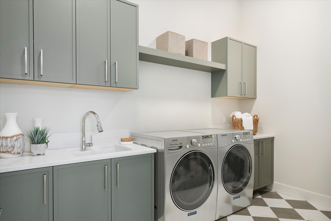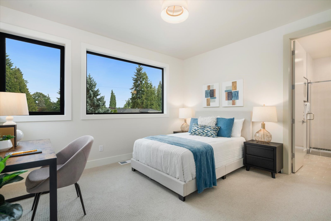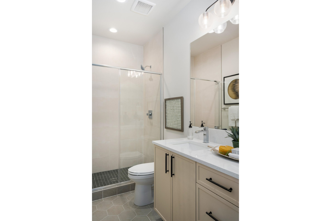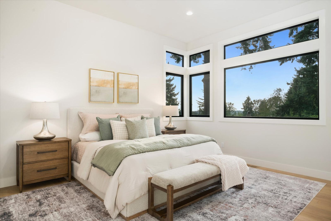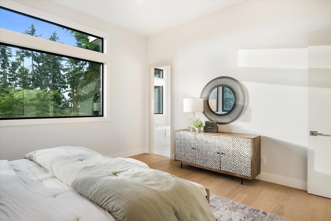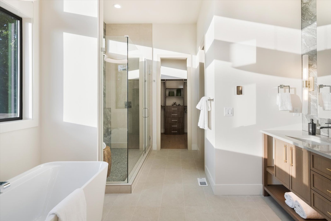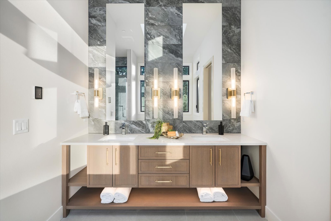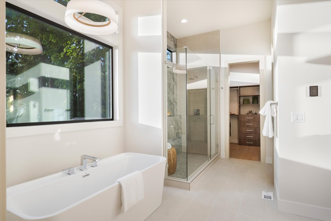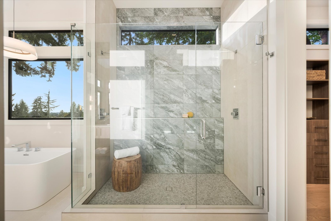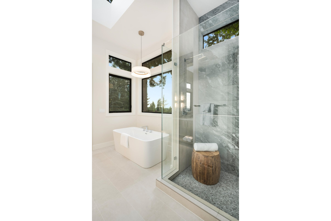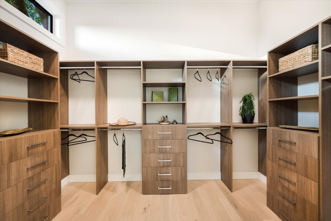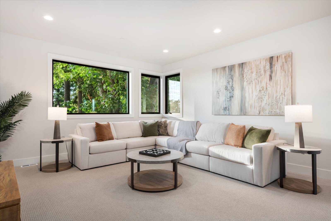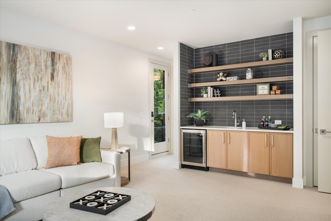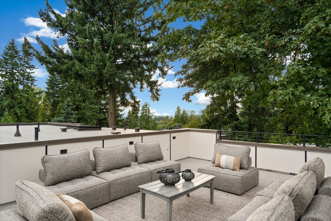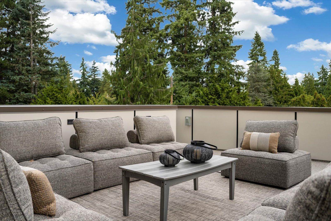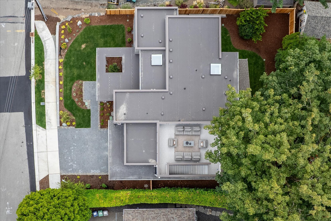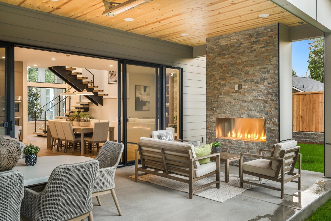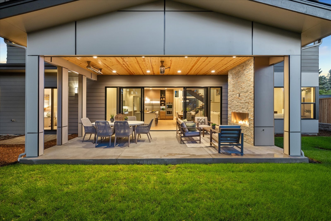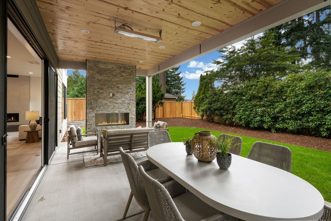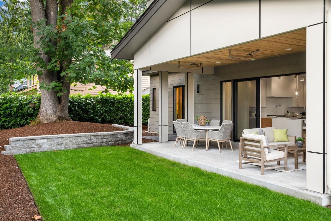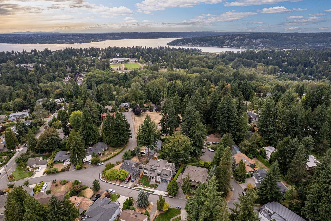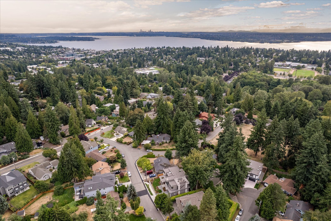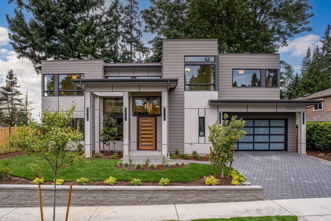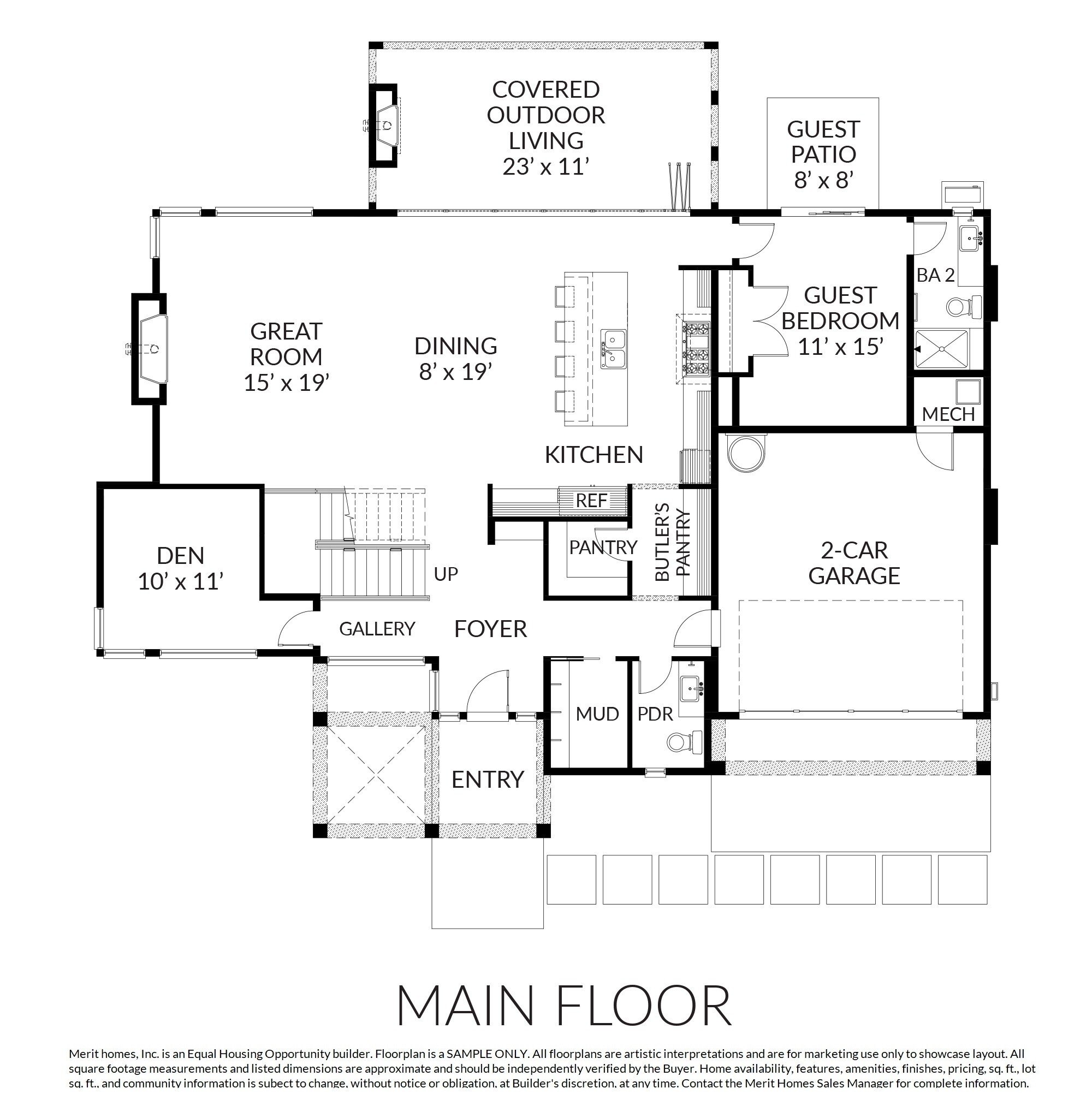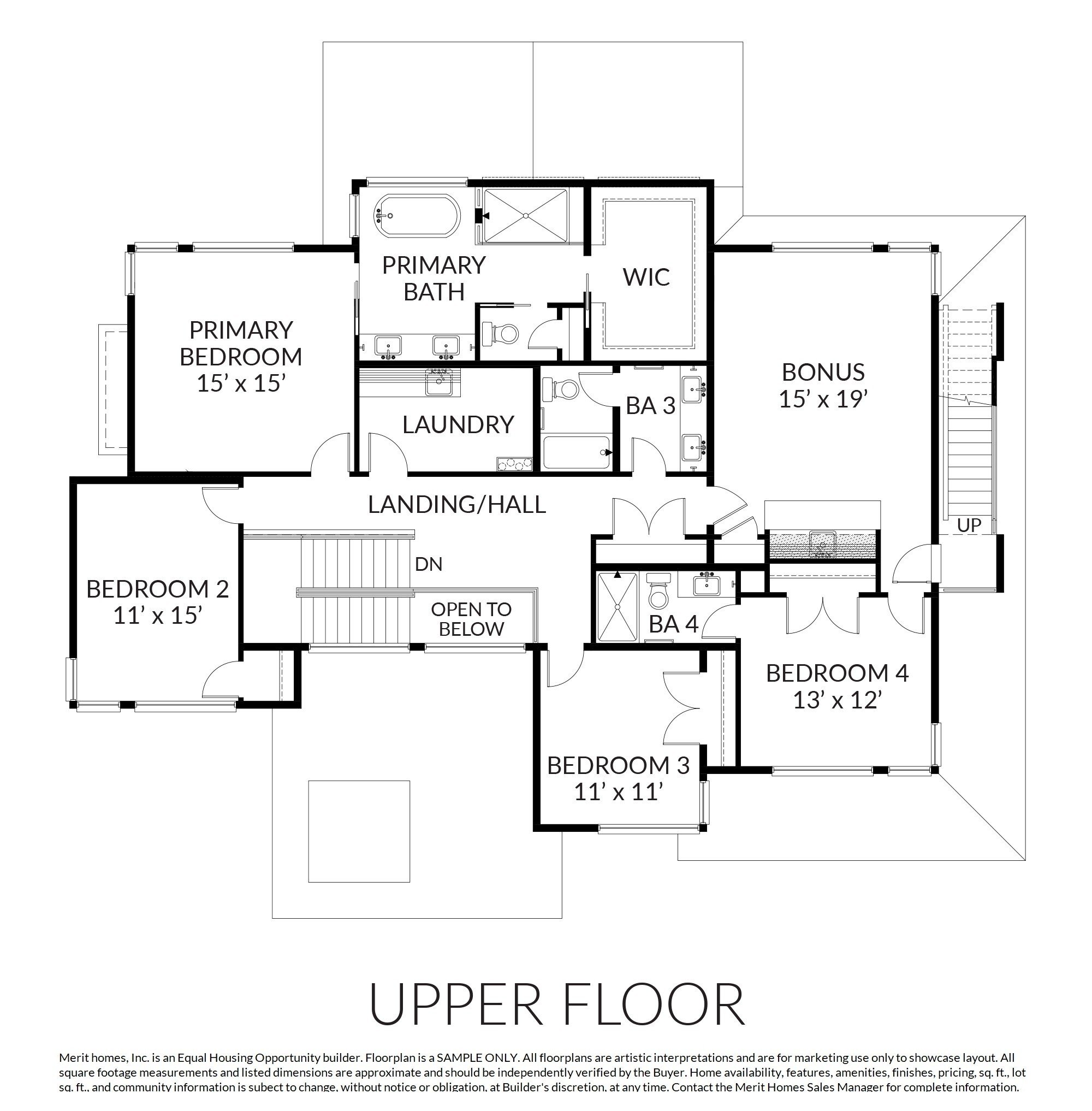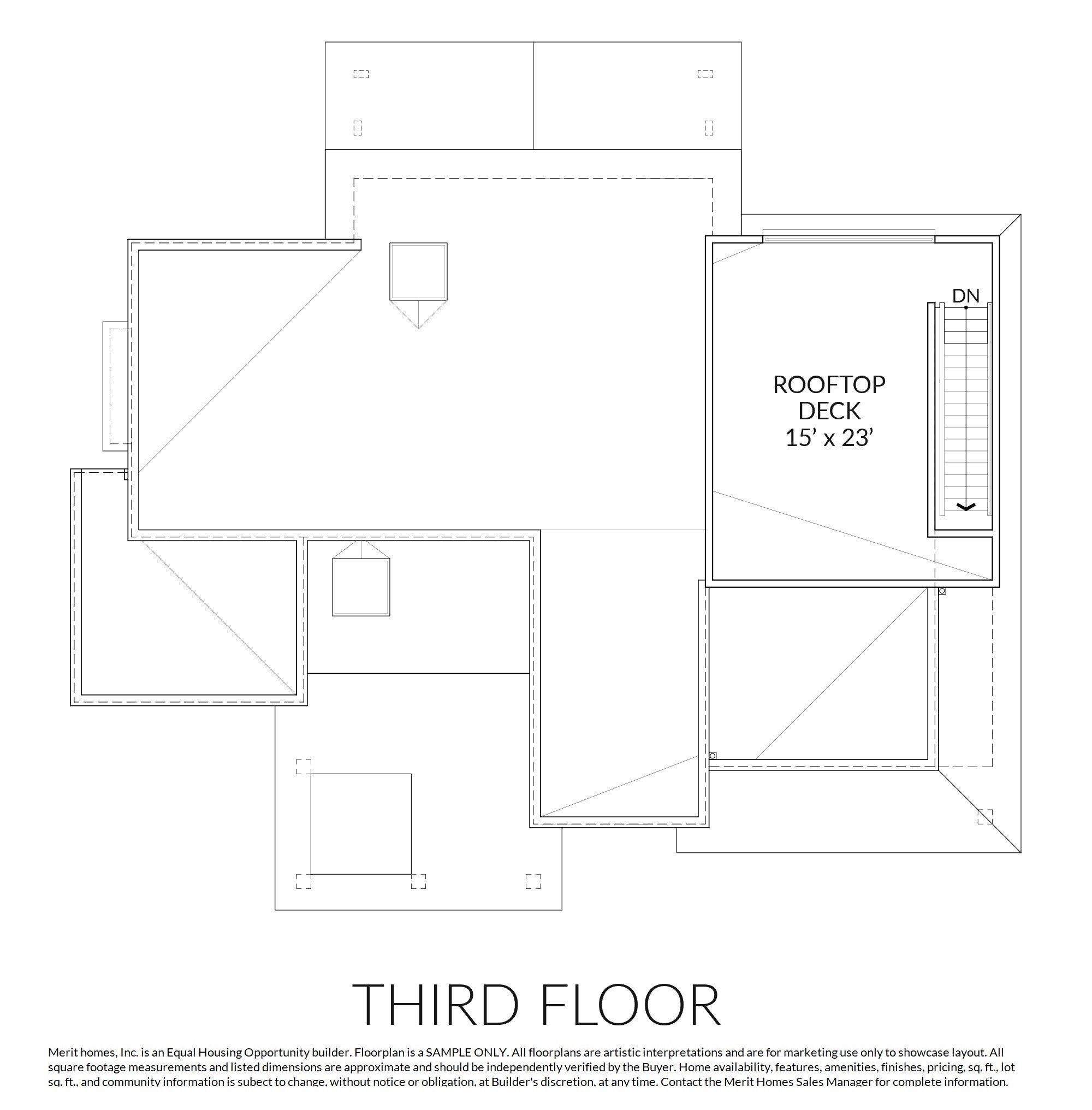We Have Your Answers!
Fill out the form below or give Feisal, our Sales Manager, a call: 425-445-1765
10201 114TH PL NE
10201 114TH PL NE
Kirkland, WA 98033
- Home Series: Signature Series
Status:
Sold
EST. Completion Date August 2025
EST. Completion Date August 2025
- 5 Beds
- 4.5 Baths
- 3800 Home Sq Ft
- 2 Car Garage
- 2 Stories
- 7997 Lot Sq Ft
- Lot 1
Community: ASHFORD
Neighborhood Info
Highlands
The Highlands neighborhood in Kirkland, WA, offers a blend of natural beauty and convenient living. Perched on a hill, it boasts stunning views of Lake Washington and the surrounding area. Residents enjoy well-maintained parks, quiet residential streets, and easy access to Kirkland's vibrant downtown. With top-rated schools and a strong sense of community, the Highlands provides an ideal setting for those seeking a peaceful, yet connected lifestyle.
ASHFORD by Merit Homes in Kirkland, WA | NOW SOLD
Award-winning builder, Merit Homes, is thrilled to debut their newest project in the popular Highlands neighborhood of Kirkland. Tucked away from busy streets is this stunning 3,800 SF home offering 5 bedrooms, 4.5 bathrooms, gorgeous floating stairs, bonus room with wet bar, main floor den and guest suite, plus a versatile roof deck - pre-wired for a hot tub - to enjoy during our gorgeous PNW summers.
The covered entry leads you right into the foyer, with the mud room and built-in bench, sophisticated powder bath, and access to the 2-car garage on your right. The finished garage offers EV charging capabilities for two vehicles and a wifi-enabled Liftmaster opener. On the opposite end of the foyer is a light-filled den, perfect for WFH or as a study room. The luxe Chef's kitchen is equipped with a full Thermador appliance package: 48" gas pro cooktop, 60" built-in fridge/freezer, 92-bottle wine column, double wall ovens, and two dishwashers. You'll love the custom, soft-close cabinetry plus the oversized quartz island with bar seating for brunch or dinner on the go. The butler's pantry and walk-in pantry offer plenty of storage and prep space. The kitchen and dining areas flow effortlessly to the great room with a custom, linear gas fireplace and stunning tile and stone surround. Keep the conversation flowing from outside in, thanks to the spacious covered outdoor entertainment area, equipped with 2 Infratech heaters and a cozy gas fireplace for year-round use. A guest suite with a private bathroom and adjacent outdoor patio rounds out the first floor and is perfect for multi-generational living.
Upstairs you'll find two secondary bedrooms with a shared full bathroom equipped with a dual sink vanity and stunning tile design. The laundry room features a utility sink plus cabinetry and durable, designer tile flooring. The generous bonus room is perfect for movie nights, slumber parties, or hosting game nights thanks to the built-in beverage cooler and wet bar. Just around the corner is an additional guest suite with a private bathroom with step-in shower. The primary suite is your personal retreat with a freestanding tub, frameless step-in shower with stunning tile design and full length shelf, plus two shower heads. The heated tile floors, dual sink vanity, and spacious closet walk-in closet will make your morning routines a breeze. During the warmer months, take in our beautiful Eastside sunsets on the spacious rooftop deck or host fun dinner parties - you can truly do it all in this home!
Award-winning builder, Merit Homes, is thrilled to debut their newest project in the popular Highlands neighborhood of Kirkland. Tucked away from busy streets is this stunning 3,800 SF home offering 5 bedrooms, 4.5 bathrooms, gorgeous floating stairs, bonus room with wet bar, main floor den and guest suite, plus a versatile roof deck - pre-wired for a hot tub - to enjoy during our gorgeous PNW summers.
The covered entry leads you right into the foyer, with the mud room and built-in bench, sophisticated powder bath, and access to the 2-car garage on your right. The finished garage offers EV charging capabilities for two vehicles and a wifi-enabled Liftmaster opener. On the opposite end of the foyer is a light-filled den, perfect for WFH or as a study room. The luxe Chef's kitchen is equipped with a full Thermador appliance package: 48" gas pro cooktop, 60" built-in fridge/freezer, 92-bottle wine column, double wall ovens, and two dishwashers. You'll love the custom, soft-close cabinetry plus the oversized quartz island with bar seating for brunch or dinner on the go. The butler's pantry and walk-in pantry offer plenty of storage and prep space. The kitchen and dining areas flow effortlessly to the great room with a custom, linear gas fireplace and stunning tile and stone surround. Keep the conversation flowing from outside in, thanks to the spacious covered outdoor entertainment area, equipped with 2 Infratech heaters and a cozy gas fireplace for year-round use. A guest suite with a private bathroom and adjacent outdoor patio rounds out the first floor and is perfect for multi-generational living.
Upstairs you'll find two secondary bedrooms with a shared full bathroom equipped with a dual sink vanity and stunning tile design. The laundry room features a utility sink plus cabinetry and durable, designer tile flooring. The generous bonus room is perfect for movie nights, slumber parties, or hosting game nights thanks to the built-in beverage cooler and wet bar. Just around the corner is an additional guest suite with a private bathroom with step-in shower. The primary suite is your personal retreat with a freestanding tub, frameless step-in shower with stunning tile design and full length shelf, plus two shower heads. The heated tile floors, dual sink vanity, and spacious closet walk-in closet will make your morning routines a breeze. During the warmer months, take in our beautiful Eastside sunsets on the spacious rooftop deck or host fun dinner parties - you can truly do it all in this home!
*Photos, renderings, and floorplans are representational only and are from similarly built homes. Floorplans are meant to showcase layout only. Colors, pricing, square footage, lot size, home specifications, landscaping, and features are subject to change at any time, at Builder's discretion. Washer/Dryer are not included. Please contact our Sales Manager for complete homesite information and specific details regarding ASHFORD. Exterior colors may differ from these sample renderings.
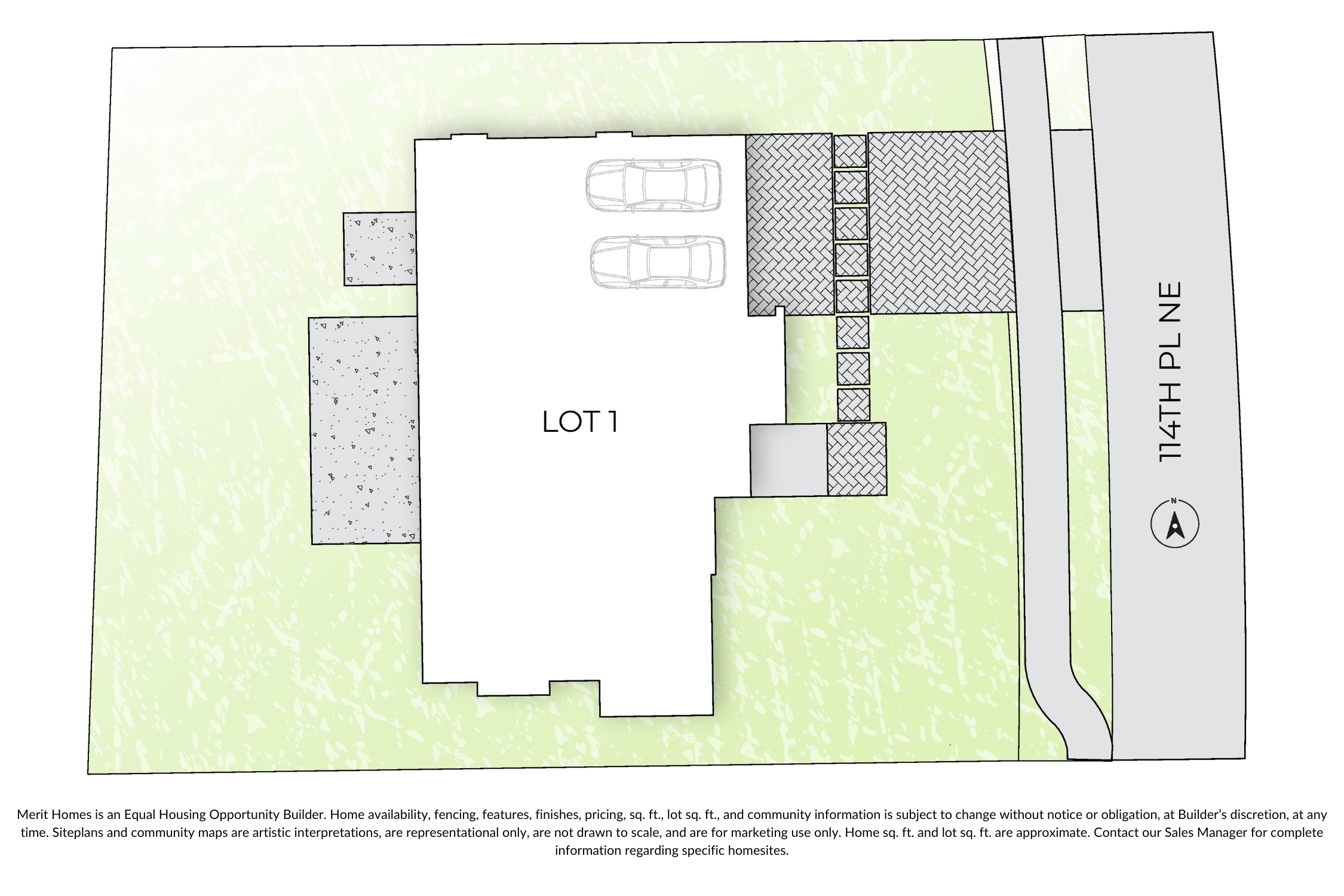
| Elementary School | Peter Kirk Elementary School |
| Middle School | Kirkland Middle School |
| High School | Lake Washington High School |
From NE 100th Street: Head North on 114th Pl NE. Stay to the right as it splits off. Ashford is the second home on your left.
©2026 Merit Homes. All Rights Reserved.
Homes for Sale
Contact Us
Merit Homes
803 Kirkland Avenue #100
Kirkland, WA 98033
Office: (425) 605-0597
Sales Team: (425) 445-1765
Merit Homes, Inc. is an Equal Housing Opportunity builder. Home availability, features, finishes, pricing, sq. ft., and community information is subject to change without notice or obligation, at Builder's discretion, at any time. Completion dates are estimates only. Images and renderings are representational only. Home sq. ft. and lot sq. ft. are approximate. Siteplans and community maps are artistic interpretations and are for marketing use only. Contact our Sales Manager for complete information.

